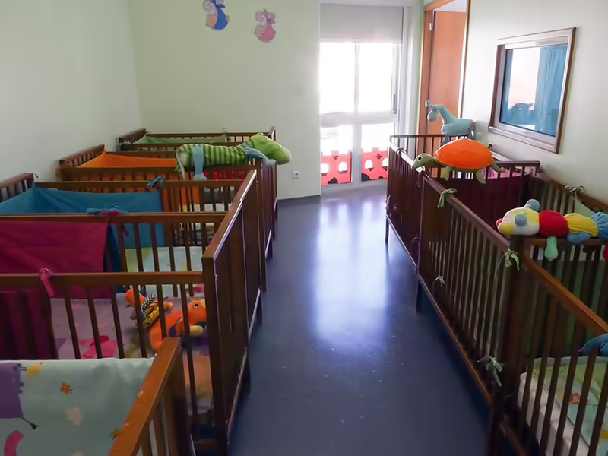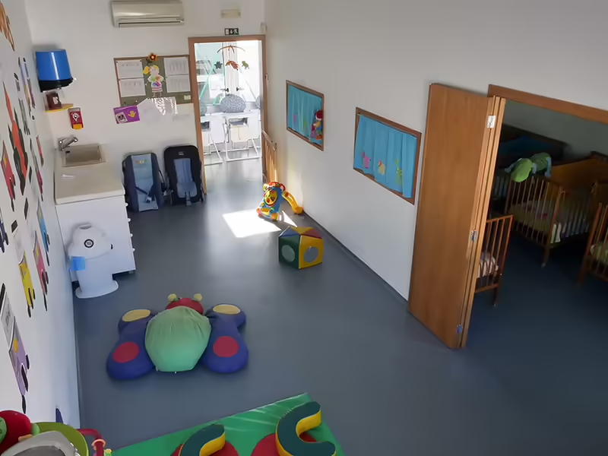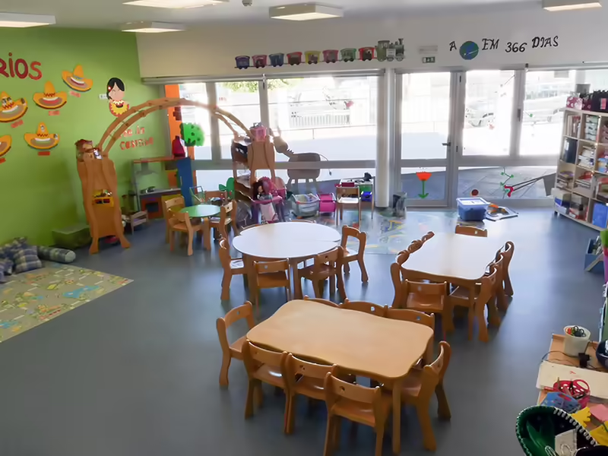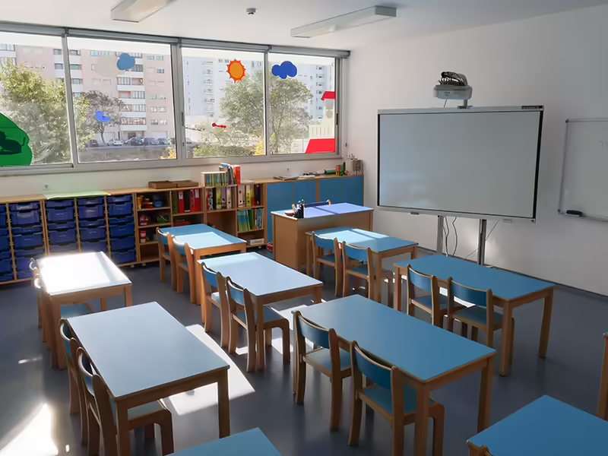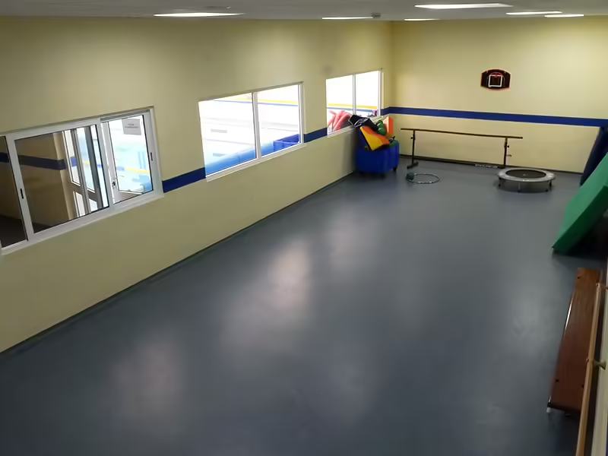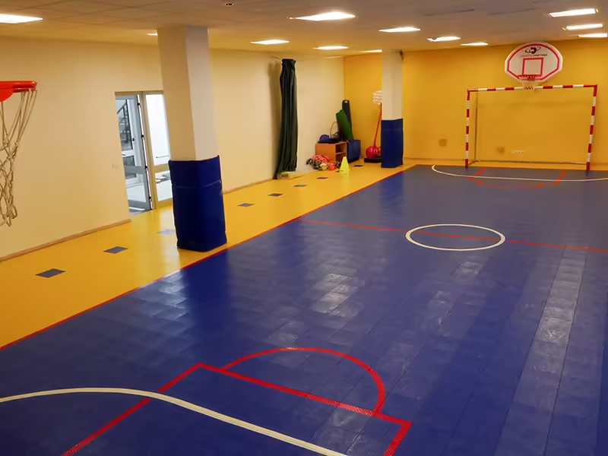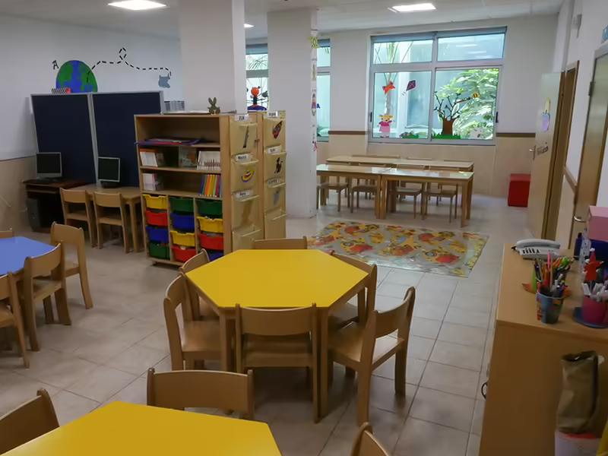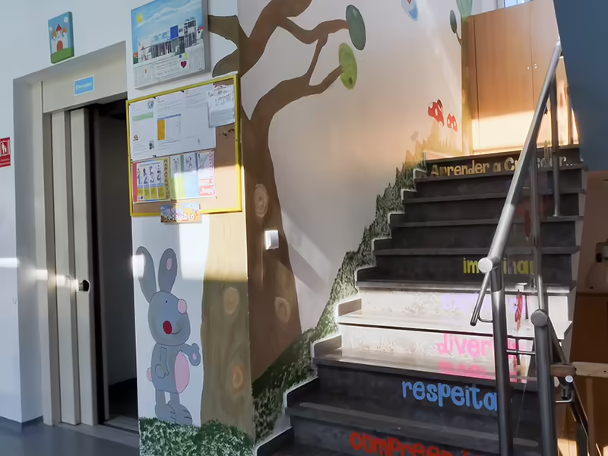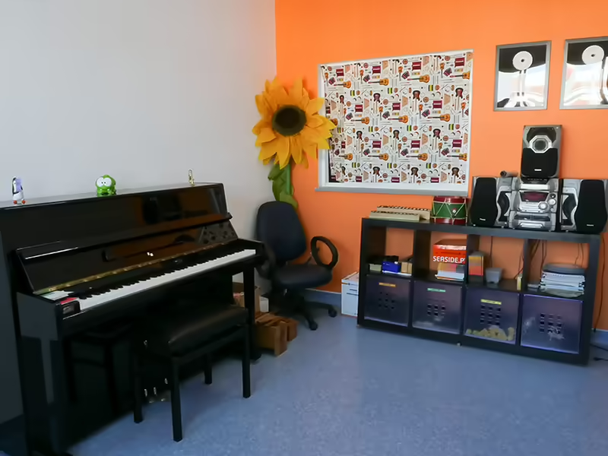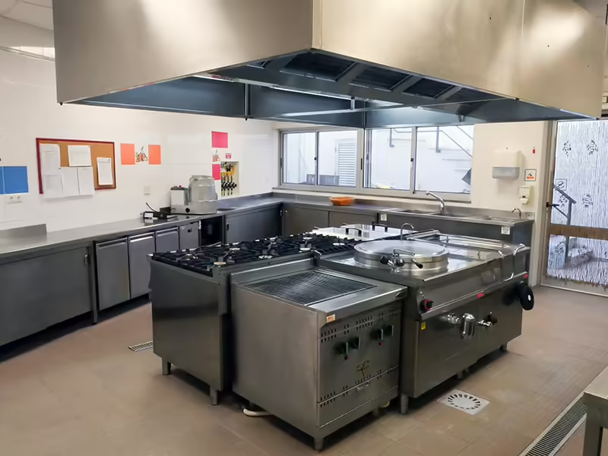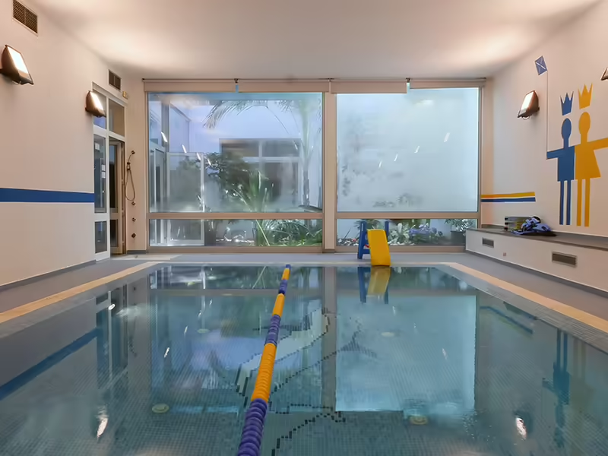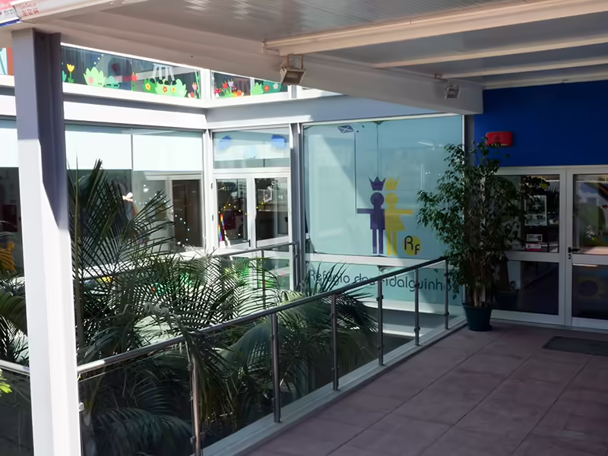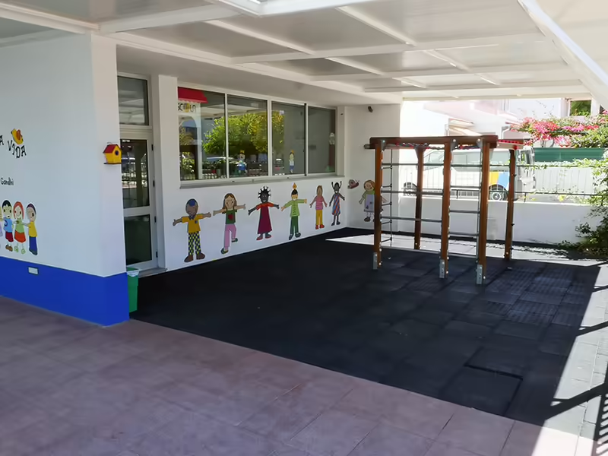Our facilities were created from scratch, specifically with the purpose of being an autonomous school, in which it was not necessary to resort to other entities to perform certain services. The building was designed together with professionals from the Ministry of Solidarity and Social Security, Ministry of Education, National Fire Service, among other entities who made several suggestions for the safety and well-being of its future users. The materials chosen at the time were innovative and of high quality to provide an efficient building, concerned with the environment and social causes.
Our facilities are composed of:
Daycare: 1 nursery with support pantry, 4 activity rooms equipped with toilet, meeting room, support pantry and multipurpose room.
Kindergarten: 3 activity rooms, 2 bathrooms, support pantry and multipurpose room.
1st CEB: 4 classrooms equipped with interactive whiteboards, 2 support rooms.
In addition to: office, library, 2 gyms, swimming pool, changing rooms, kitchen, elevator and several general-purpose bathrooms.
Library and music room
It is in the library that our students do the supposedly proposed homework, after classes. They read or research, or simply enjoy a little leisure time with board or computer games.
The music room is where the musical instruments are stored and where the nursery and kindergarten music classes are taught.
Kitchen and dining room
Our kitchen is prepared to make the daily meals of all the children and employees of the institution. Meals are served in the 2 existing cafeterias, one for day care only and the other for kindergarten and 1st CEB.
Gyms and pool
We have two gyms where we carry out our physical activities and some extracurricular activities.
Our indoor pool is heated with salt water, managed by a specialized technician and supervised by the Ministry of Health and a private laboratory. It is for the exclusive use of our children.

